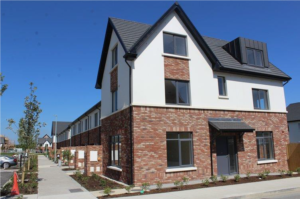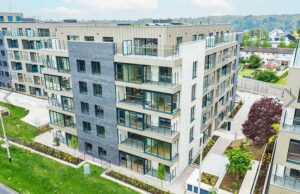Percy Place
Client: Percy Place
Architect: Plus Architecture
Size: 8 no. Apartments
Description: This is a high end residential development with basement carpark lift, bespoke finishes and considered design features. A design fitting for this area of Dublin’s City Centre adding new character to the streetscape and canal frontage.
Status: Complete.
Project Particulars: Construction of 8 No. Apartments with basement Car Lift at Percy Place, Dublin 4.
Recent Projects
- All
- Food & Beverage
- Leisure
- Mixed Developments
- Office
- Residential






